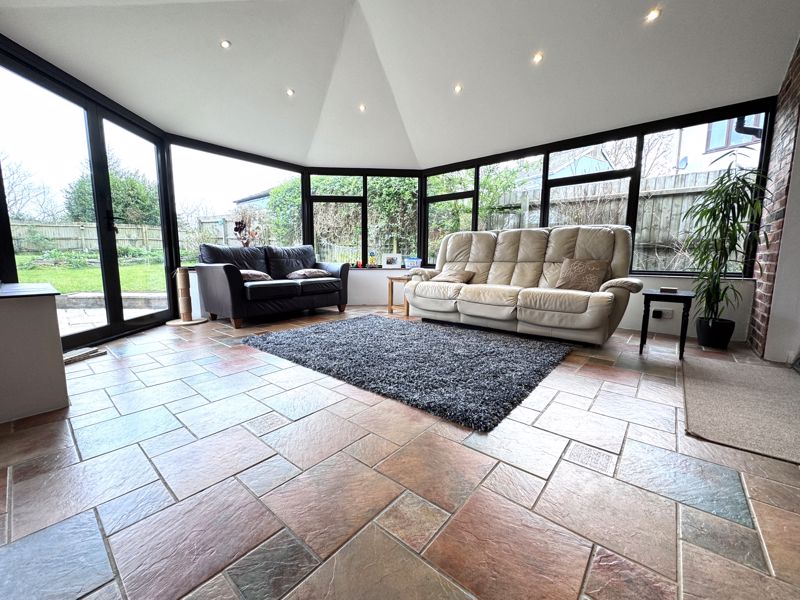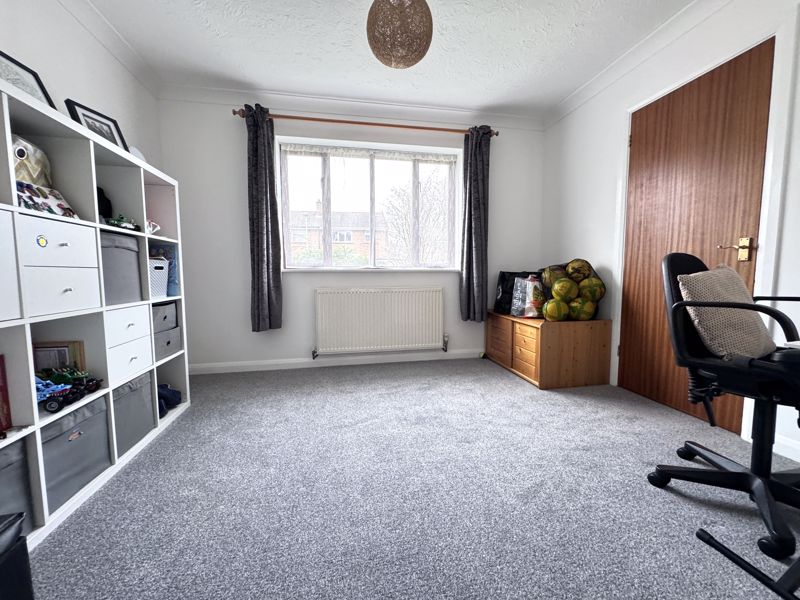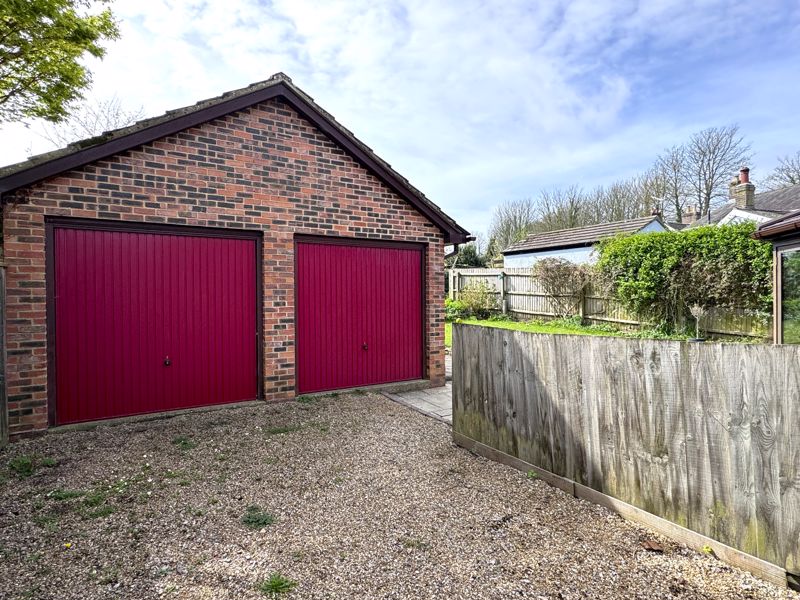Rye Hill Close, Bere Regis, Wareham £525,000
Please enter your starting address in the form input below.
Please refresh the page if trying an alternate address.
SPACIOUS & VERSATILE FAMILY HOME - With a large garden backing on to fields this family 4-5 bedroom family home is set in a cul de sac in the village of Bere Regis. Comprising of a superb open plan dining/family room, lounge, play room, home office, kitchen, downstairs cloakroom, master bedroom with en suite, 3 further bedrooms & a family bathroom. Externally is a large garden backing on to fields, a double pitched roof garage & plenty off road parking. INTERNAL VIEWING RECOMMENDED
Lounge
15' 3'' x 14' 1'' max (4.64m x 4.29m)
Kitchen
11' 6'' x 10' 1'' max (3.50m x 3.07m)
Conservatory
26' 3'' x 16' 5'' narrowing to 9'10" (7.99m x 5.00m to 9'10")
Play Room
11' 5'' x 9' 0'' (3.48m x 2.74m)
Home Office
7' 11'' x 6' 11'' (2.41m x 2.11m)
Cloakroom
6' 11'' x 2' 11'' (2.11m x 0.89m)
Master Bedroom
13' 5'' x 10' 4'' max (4.09m x 3.15m)
En Suite
5' 9'' x 5' 6'' (1.75m x 1.68m)
Bedroom 2
11' 4'' x 7' 11'' (3.45m x 2.41m)
Bedroom 3
11' 1'' x 7' 11'' (3.38m x 2.41m)
Bedroom 4
9' 1'' x 8' 6'' (2.77m x 2.59m)
Bathroom
8' 3'' x 4' 5'' (2.51m x 1.35m)
Garage
17' 9'' x 16' 8'' (5.41m x 5.08m)
Click to enlarge
- SPACIOUS FAMILY HOME
- VERSATILE ACCOMMODATION
- 4-5 BEDROOMS
- EN SUITE TO MASTER
- SUPERB DINING/FAMILY ROOM
- DOUBLE GARAGE
- ENCLOSED EXTENDED GARDEN
- BACKING ON TO FIELDS
- DOWNSTAIRS CLOAKROOM
- OFF ROAD PARKING
Request A Viewing
Wareham BH20 7LU
Purbeck Property





.jpg)











.jpg)
.jpg)
.jpg)

.jpg)











.jpg)
.jpg)
.jpg)






