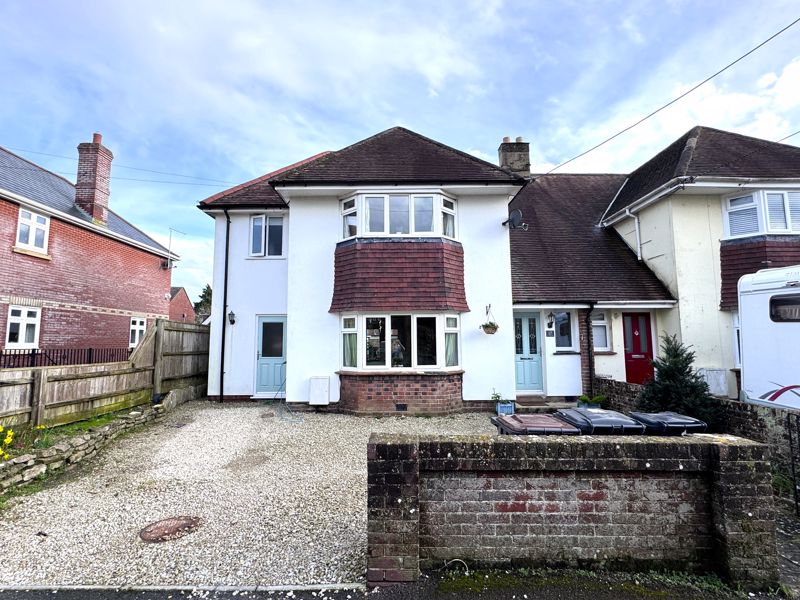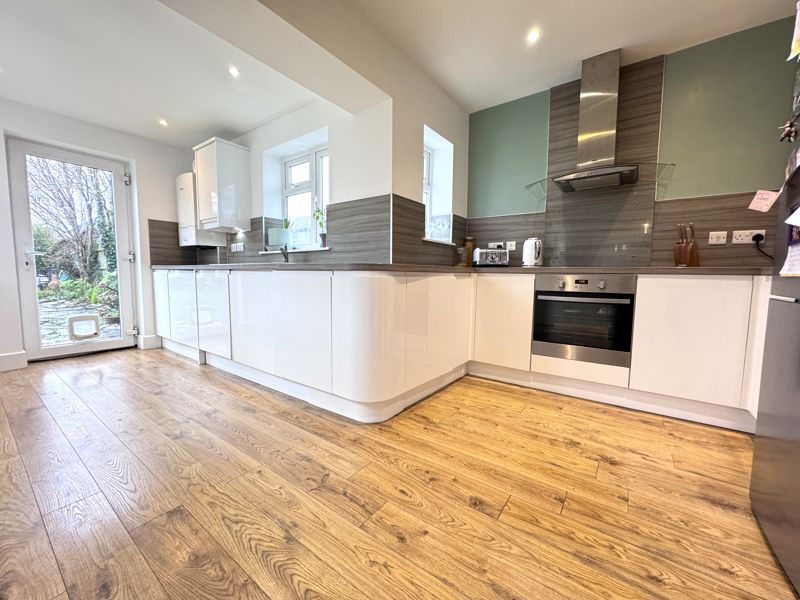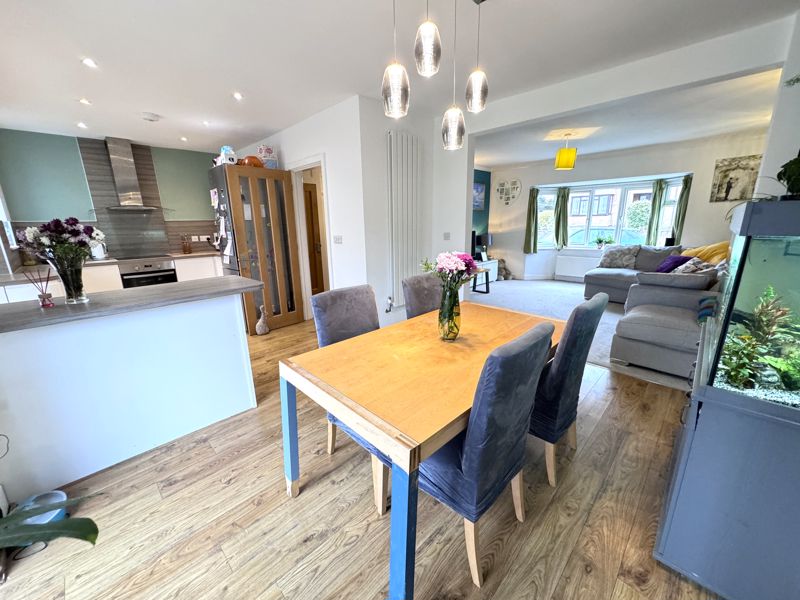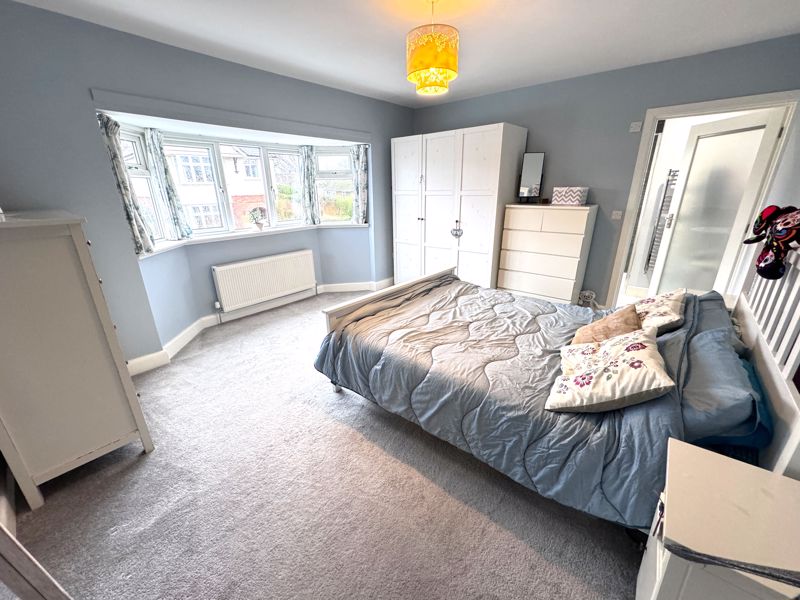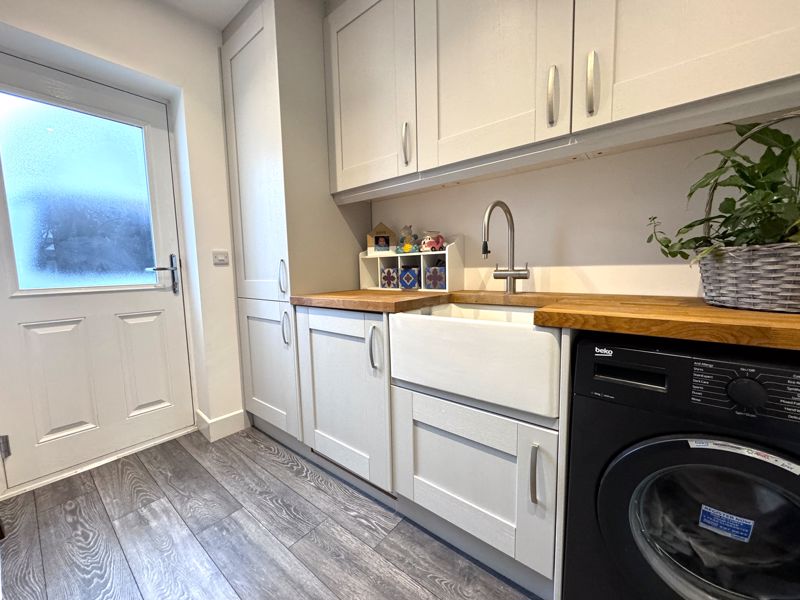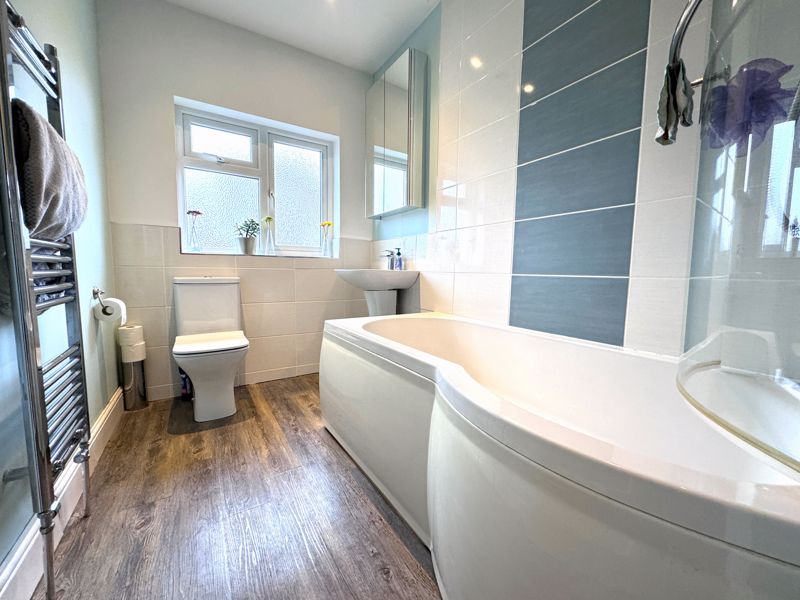St. Martins Lane, Wareham Guide Price £620,000
Please enter your starting address in the form input below.
Please refresh the page if trying an alternate address.
EXCEPTIONAL FAMILY HOME WITHIN THE SAXON WALLS OF WAREHAM - Set within walking distance of the shops, cafes & restaurants in Wareham is this extended family home with spacious accommodation throughout. The property comprises of a modern kitchen, open plan dining area, separate lounge, downstairs cloakroom, home office, utility room, 3 double bedrooms with master having an en suite shower room & a separate family bathroom. This characterful home also benefits from off road parking for a number of vehicles & an enclosed rear garden. INTERNAL VIEWING HIGHLY RECOMMENDED
Lounge
14' 4'' x 13' 6'' into bay window (4.37m x 4.11m)
Dining Area
11' 11'' x 9' 11'' (3.63m x 3.02m)
Kitchen
17' 9'' max x 11' 5'' (5.41m x 3.48m)
Home Office
11' 7'' x 6' 4'' (3.53m x 1.93m)
Utility Room
8' 3'' x 6' 4'' (2.51m x 1.93m)
Cloakroom
4' 4'' x 2' 10'' (1.32m x 0.86m)
Master Bedroom
14' 4'' x 13' 10'' into bay window (4.37m x 4.21m)
En Suite
8' 0'' x 6' 11'' (2.44m x 2.11m)
'L' Shaped Room
Bedroom 2
13' 6'' x 8' 5'' (4.11m x 2.56m)
Bedroom 3
14' 10'' max x 8' 9'' (4.52m x 2.66m)
Bathroom
8' 5'' x 5' 7'' (2.56m x 1.70m)
Click to enlarge
- IMMACULATE FAMILY HOME
- EXTENDED WITH SPACIOUS LIVING AREAS
- A NUMBER OF CHARACTER FEATURES
- OPEN PLAN KITCHEN/DINER
- DOWNSTAIRS CLOAKROOM
- 3 DOUBLE BEDROOMS
- MASTER WITH EN SUITE
- HOME OFFICE
- UTILITY ROOM
- ENCLOSED REAR GARDEN
- OFF ROAD PARKING
- WITHIN WAREHAM'S SAXON WALLS
- WALKING DISTANCE TO SHOPS/CAFES/RESTAURANTS
Request A Viewing
Wareham BH20 4HF
Purbeck Property




